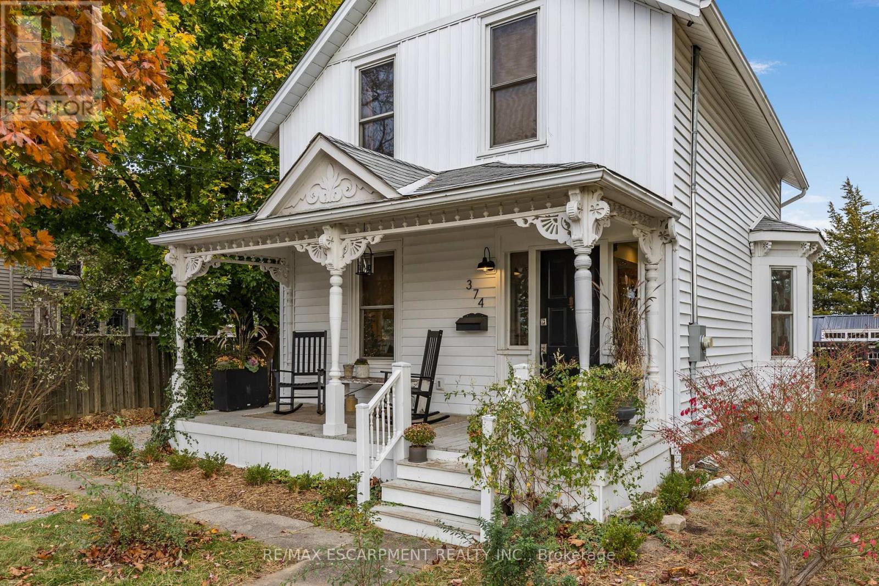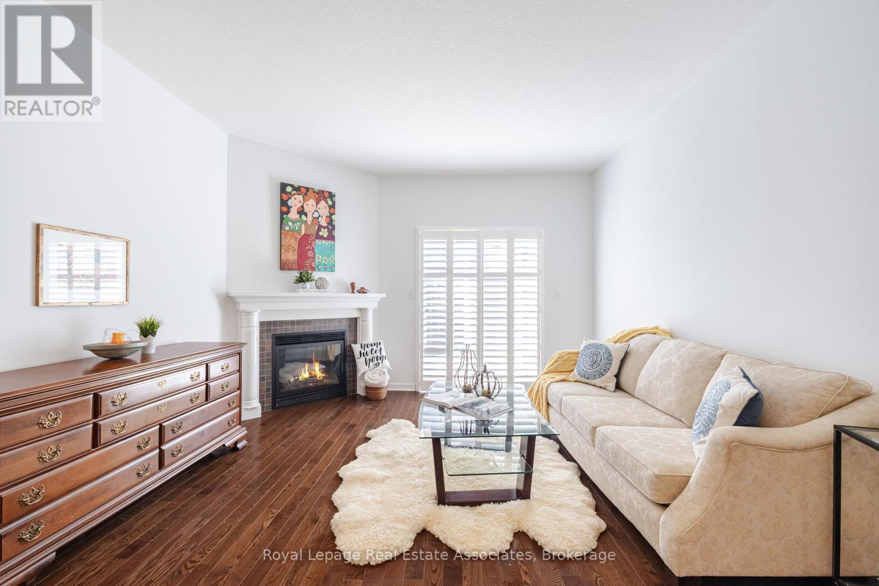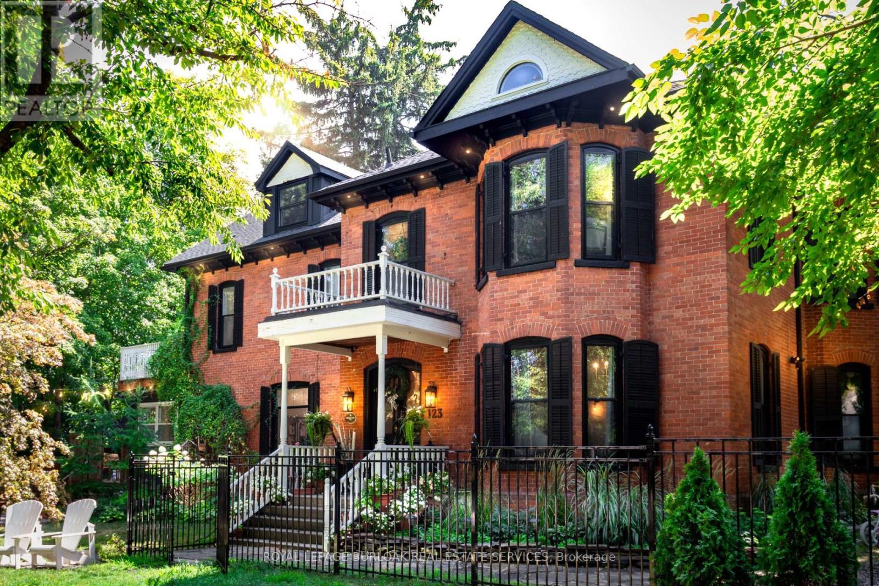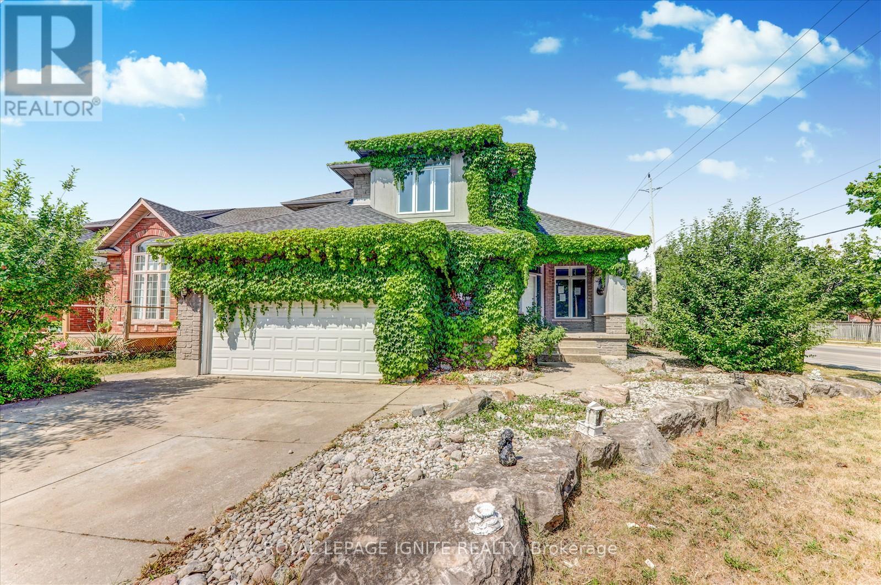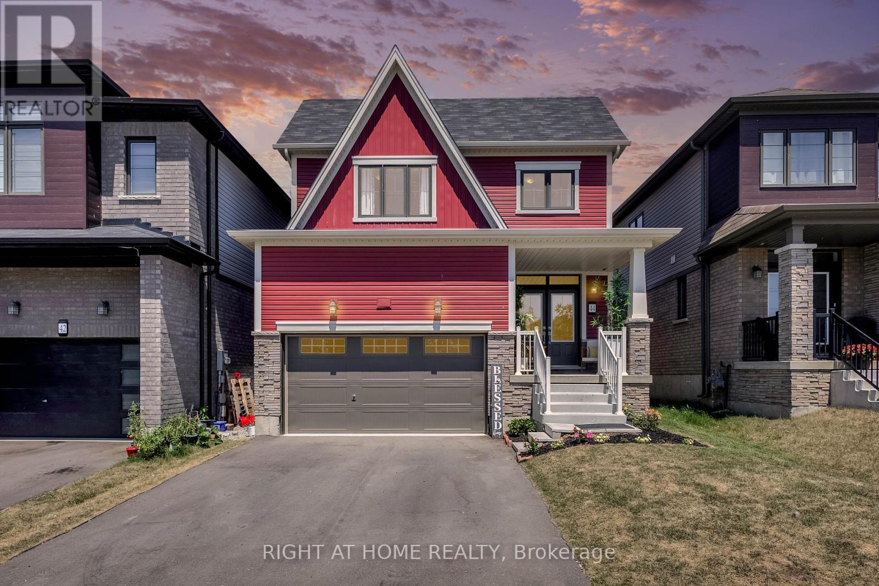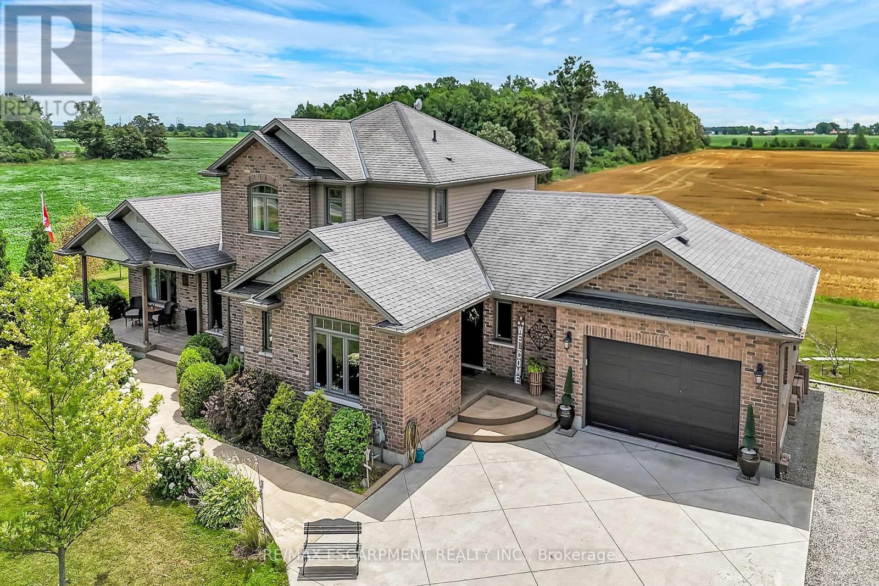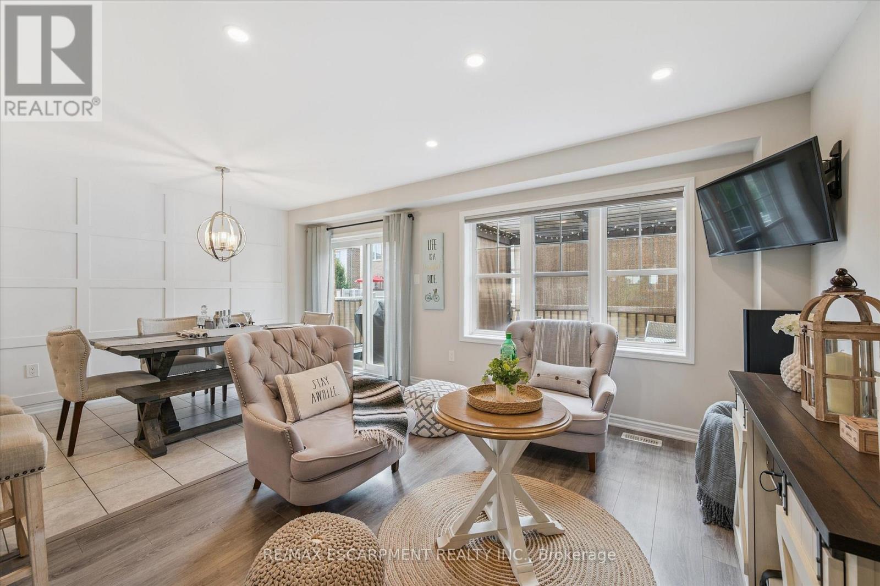374 Ontario Street
Grimsby, Ontario
Welcome to this beautifully updated and upgraded character home, nestled on a generous 54 x 260-foot lot. Complete with detached Garage and separate Studio space: 14x24 ft studio with 100 amp electrical service, water, and AC. Perfect for an entrepreneur, someone who works from home, or simply looking for a personal retreat. Off the cozy and covered front porch, step inside to find a warm main floor featuring an open concept living room, kitchen with Quartz countertops and island with seating, and dining area complete with a charming bay window and a walkout to the rear deck/yard and Studio. The main floor also includes a mud/laundry room and convenient 2-piece guest bathroom. Upstairs, discover two well-appointed bedrooms, including a spacious primary suite with a large walk-in closet and custom-built organizers, offering ample storage. The main 4-piece bathroom boasts Quartz countertops and glass shower door. Plenty of parking, and 2 bonus out buildings make this property something special. Situated close to Lake Ontario, the Beach, Marina, and Downtown Grimsby, this home provides convenient access to all the amenities and attractions of the area, including the picturesque wineries of the Niagara Region. With easy highway access, you're perfectly positioned to enjoy the best of Grimsby and beyond. (id:36096)
RE/MAX Escarpment Realty Inc.
10 Cornflower Crescent
Hamilton, Ontario
RARE BUNGALOW TOWNHOME IN PRIME LOCATION! Welcome to 10 Cornflower Crescent, a beautifully maintained freeholdbungalow townhomelocated in one of Hamiltons most sought-after communities. This rare find, proudly owned by its original owner, oerscomfortable and stylishmain-floor living with elegant hardwood floors throughout. Featuring 2 spacious bedrooms and 2 full bathrooms, thishome boasts a bright, openlayout complete with a welcoming living room, dedicated dining area, and a well-appointed kitchen showcasingstainless steel appliances, granitecountertops, and ample cabinetry. Enjoy the convenience of main floor laundry and direct garage access tothe home, adding ease andfunctionality to everyday living. Step outside to your maintenance-free backyard, fully decked for eortlessoutdoor enjoyment. The lower level isa blank canvasgenerously sized with endless potential. It includes a rough-in for a full bathroom andenough space to easily add two or moreadditional bedrooms, a large recreation room, or even a private suite. A perfect opportunity tocustomize and expand your living space to suityour lifestyle. Enjoy the convenience of a low monthly maintenance fee of just $106.75, perfectfor downsizers or anyone seeking ease of living.Ideally located just minutes from highways, shopping, and all essential amenities, this homecombines peaceful suburban living with urbanconvenience. Dont miss this rare opportunity to own a one-level townhome in a quiet, friendlyneighbourhood. (id:36096)
Royal LePage Real Estate Associates
123 Main Street W
Grimsby, Ontario
The Dolmage House, a historic Grimsby landmark surrounded by mature trees & nature. Built i 1876 by a local businessman for his wife & 3 daughters, this Italianate Victorian home blends timeless charm w/ modern luxury.The original double red brick walls are structurally sound &highly insulating, offering the perfect balance of character & warmth.The new flagstone pathway leads you to this 4-bed, 4-bath home spanning 3644 sq ft of thoughtfully designed space.Enter to a bright living area & an elegant dining room w/ pot lights, chandeliers, a century upright piano & heritage-style gas fireplace.Heart of the home is the remodelled modern farmhouse kitchen, featuring an oversized island, reclaimed barn wood elm floors, GE range oven, Bosch fridge, & Perrin & Rowe English Gold faucet.Adjacent is a mudroom/main-floor laundry w/ heated floors, built-in shelves, & a convenient powder room.Upstairs, the grand primary suite has 5 B/I closets & a 4-pc ensuite w/ a double vanity & curb-less glass shower. 2 oversized bedrooms w/ bay windows and spacious closets offer comfort, 1 of them w/ a Victorian coal fireplace. Third-floor loft retreat includes space for an extra bedroom luxurious 3-pc bathroom w/ a clawfoot tub.Century-old speakeasy wine cellar, featuring wood beams, & a bespoke wood wine rack originally made for a local winery.Outside, enjoy new Arctic Spas wifi enabled saltwater hot tub, wrought iron & wood fencing, 2 enclosed yards, & a Muskoka-style fire pit. Refurbished spiral staircase, originally made for the candle coal factory in Grimsby, leads to a rooftop terrace w/ escarpment views. 7-car parking area & room for a garage.Located in a top school district, enjoy immediate access to the Bruce Trail, 40 Mile Creek Pedestrian Bridge, & a public pool across the street.Historic Downtown Grimsby is just a 7-min walk.Updates include a new roof, tankless water heater, upgraded electrical panel, & new storm windows, blending heritage w/ energy efficiency. Luxury Certified (id:36096)
Royal LePage Burloak Real Estate Services
35 - 35 Stratford Terrace
Brantford, Ontario
Enjoy a retirement lifestyle where the outside work is done for you. This bungalow townhome condo is in a quiet spot at the end of Stratford Terrace, giving you peace and privacy while still being close to shopping, parks, and everything West Brant has to offer. The main floor has an open living and dining area with high ceilings, a bright front room that can be used as an office or guest bedroom, and a private primary bedroom with easy access to a large walk-in shower. There is also main floor laundry with a door to the garage for extra convenience. Downstairs, the finished basement adds even more space with a big recreation room, another bedroom, and a second full bathroomperfect for hobbies, family visits, or extra storage. The home has been well cared for, with updates like a new furnace (2023), so you can move in with confidence. It is also priced to give you room to decorate or update to your taste, making it truly your own. Step outside to enjoy a private deck without worrying about lawn care or snow removal. Surrounded by neighbours who take pride in their homes, this condo offers a lock-and-leave lifestyle that makes travel or winters away simple. Come see how easy life can be here. (id:36096)
Real Broker Ontario Ltd.
68 Gledhill Crescent
Hamilton, Ontario
Welcome to this charming freehold home in the desirable Gourley neighbourhood of Hamilton! Ideal for small families or first-time buyers, this home features 3 spacious bedrooms and 2 bathrooms. The home has been thoughtfully updated with modern touches, including new lighting in all bathrooms (2022) and sleek pot lights in the living room (2022), adding a warm and inviting ambiance throughout. Step outside into the large backyard, perfect for entertaining or relaxing in your own private oasis. A new cement pad (2023) has been added, providing an excellent space for outdoor gatherings or a coxy retreat. With a driveway that comfortably fits 2 cars, parking is never a concern. This home is move-in ready and waiting for you to make it your own. Don't miss out on the opportunity to own this wonderful property in a fantastic location! (id:36096)
RE/MAX Escarpment Realty Inc.
94 Royal Avenue
Hamilton, Ontario
Excellent opportunity in sought-after West Hamilton just minutes from McMaster University and Westdale Village. This updated 3-bedroom, 1.5-bath home sits on a 24' x 100' lot and has been well-maintained and upgraded, offering strong rental potential or comfortable family living. Previously rented to grad students at premium rates.Main floor includes a bright living room, updated eat-in kitchen (2024) with new stove and dishwasher, powder room, and a main-floor bedroom. Upstairs you'll find two large, bright bedrooms and a fully updated 4-piece bath (2024).The partially finished basement features laundry, storage, and potential for a 4th bedroom or home office. Enjoy a private, fenced backyard with room to relax or grow. Additional updates include new AC (2022) and updated bathrooms (2024).Close to transit, parks, schools, shopping, and McMaster this move-in-ready home is a smart choice for both investors and end users.Dont miss this turnkey opportunity in West Hamilton! (id:36096)
Keller Williams Edge Realty
107 Fairington Crescent
Hamilton, Ontario
Welcome to this beautifully cared for 3+1 bedroom home, perfectly placed in the heart of Hamilton! Designed with a unique split-back layout, this residence combines comfort, character, and everyday functionality, offering plenty of room for the whole family.The inviting front porch sets the stage for warm summer evenings, while the bright and airy living room overlooks the serene front yard. The kitchen provides direct walk out access to the side yard, making outdoor dining and entertaining effortless. At the back of the home, youll find a spacious family room with a cozy gas fireplace and seamless walk-out to the backyard the perfect backdrop for lively get togethers or quiet family nights.A versatile lower level adds even more value, with a guest bedroom and full bath thats ideal for visiting relatives or extended family; Complete with its own private entrance, this space can also serve as an in-law suite or retreat for multi-generational living.Tucked away on a peaceful, family-friendly street, this home offers unbeatable convenience just minutes to the Red Hill Valley Parkway, QEW, Centennial GO Station, Mohawk College, schools, parks, shopping, and all amenities.A rare gem that brings together location, space, and flexibility ready to welcome your family home! (id:36096)
Royal LePage Security Real Estate
79 Gatestone Drive
Hamilton, Ontario
79 Gatestone Drive: Discover an exceptional investment opportunity on a prime corner lot in the highly sought after Stoney Creek Mountain community of Hamilton. This 4-bedroom, 3-bathroom home features an open-concept layout with soaring ceilings and natural light. The main level includes a breakfast Area, a living room, dining area, and a family room with a gas fireplace. An additional main-floor bedroom provides space for guests or an in-law suite. Upstairs, you'll find a primary suite with a ensuite and a walk-in closet, along with two additional bedrooms. The finished basement offers three more bedrooms, a separate entrance from the garage, and flexible options for extended family. Enjoy outdoor living in the fenced backyard. Conveniently located near parks, schools, shopping, and major highways. Dont miss out. This home will not disappoint! (id:36096)
Royal LePage Ignite Realty
57 Sexton Crescent
Hamilton, Ontario
Welcome to 57 Sexton Crescent, a beautifully maintained townhome nestled in one of Ancasters most desirable family-friendly neighbourhoods. This 3-bedroom, 4-bathroom home offers a bright, open-concept layout with stylish finishes and a modern kitchen, perfect for both everyday living and entertaining. Upstairs, enjoy three spacious bedrooms including a primary suite with a walk-in closet and private ensuite. The fully finished basement adds valuable living space with a rec room, additional bathroom, and storage, ideal for a home office, gym, or guest suite. Step outside to an extra-large deck, perfect for summer BBQs and gatherings. Located just minutes from Highway 403, Lincoln Alexander Parkway, Meadowlands shopping centre, excellent schools, restaurants, parks, and walking trails, this home offers unbeatable convenience. Youre also close to Hamilton Golf & Country Club, Ancaster Village, and public transit. Whether you're commuting or enjoying local amenities, 57 Sexton Crescent delivers comfort, lifestyle, and location. (id:36096)
RE/MAX Escarpment Realty Inc.
44 Santos Drive
Haldimand, Ontario
Welcome to 44 Santos Drive, Caledonia! This immaculately kept 3-bedroom, 2.5-bathroom Empire home combines thoughtful design with premium upgrades all set on a south-facing lot with no front neighbours and a beautiful view across the road of the Grand River. Enjoy the spacious feel of 9-foot ceilings on the main floor, where the open-concept layout is anchored by a gas fireplace with a marble and metal surround, hardwood flooring, and an abundance of LED lighting. The upgraded Samsung appliance package includes a fridge with built-in screen and smart features, built-in dishwasher, and sleek backsplash all complemented by granite countertops and extended cabinetry. Upstairs, the primary suite offers a walk-in closet and private ensuite, while the upper hallway features hardwood flooring, a stained oak staircase with iron pickets, upgraded doors. Additional highlights include garage access with custom stairs, a cold cellar in the basement (builder upgrade), owned water softener, rough-in central vac, and an EV charger all in a 1.5-car garage with a 4-car driveway. Located in a quiet, family-friendly Avalon neighbourhood close to schools, trails, and riverfront views this home is ready for immediate possession. Experience elevated living in Caledonia! (id:36096)
Right At Home Realty
560 Concession 11 Walpole Road
Haldimand, Ontario
Absolutely spectacular custom built brick/stone bungaloft situated proudly on 200ft x 180ft (0.83 ac) landscaped lot surrounded by endless acres of calming farm fields enjoying forest backdrop in the distant horizon - no immediate neighbors in site! Relaxing 35 min commute to Hamilton, Brantford & 403 - 10 mins southwest of Hagersville fronting on quiet paved secondary road. This 2013 built home offers 2,994sf of tastefully appointed living area, 2,502sf unspoiled 9ft high basement plus 829sf oversized double car garage incs separate basement staircase. Plank wood designed stamped concrete front landing leads to convenient side foyer ftrs entry to laundry room & garage leads to the pinnacle of this Masterpiece the World Class kitchen boasting wall to wall sea of windows positioned above granite counters flanked by gorgeous cabinetry includes uppers extending to the top of 9ft ceilings - ftrs magnificent island, hidden 9x5 walk-in pantry, stylish tile back-splash & quality SS appliances. Continues to adjacent living room showcasing stone n/g fireplace & walk-out to 315sf covered porch - segues to multi-purpose family room (former salon) w/separate walk-out, 2pc bath, desired office, grand front foyer w/8ft doors - segues to lavish primary suite introducing large WI closet & personal 4pc en-suite complete w/jacuzzi tub & heated ceramic floors. Stunning 828sf 2nd level ftrs 3 huge bedrooms, 4pc main bath & roomy hallway. Desired heated ceramic tile floors are enjoyed in kitchen, dining room, front foyer & laundry room. Incredibly sized basement level incs rough-in bath w/sewage pump already installed, huge principal rooms (easy to finish)& utility rooms housing n/g furnace equipped w/AC, HRV, sump pump, owned n/g hot water heater & 200 amp hydro. Extras - central vac, 8000g water cistern, 8x16 shed, oversized drive extends to large concrete front parking pad, 210sf interlock fire-pit & excellent functioning septic system. "Next Level" Country Living - Redefined! (id:36096)
RE/MAX Escarpment Realty Inc.
80 - 22 Spring Creek Drive
Hamilton, Ontario
Welcome to this spectacular 3 level, just like a semi Detached end-Unit Townhome in the Charming quiet town of Waterdown! Over the three levels there is 1900 sq.ft. of living space.Professional Painted in neutral colours with numerous upgrades including quartz counters, pot lights, upgraded Black lever hinges and handles and plumbing Fixtures.The ground floor encompasses vinyl flooring with an upgraded designer laundry room with new front load washer / dryer + Wood counter + Sink and shelving. Super useful Large storage area with a separate office with French doors that can be used as a 4th. Bedroom. Internal access to stunning oversized double garage fully painted with an epoxy floor.The main level incorporates the upgraded kitchen with S/S appliances, quartz counter with floating island. The powder room has a ship lap feature wall with new vanity and vinyl floor. The bright natural sunlight exudes an abundance of light in the Living and Dining area which encompasses a feature wall and pot lights. This leads via a sliding patio door to the large 20 x 12 ft. deck with a Gazebo and privacy blinds.The third level has a Primary Bedroom with ensuite 3 pice Bathroom (Quartz Counter and glass shower) and walk-in closet. Good sized 2nd. and 3rd. Bedrooms. The main bathroom has 4 pieces including a tub and Quartz Counter top.Commuters have many options -Minutes to GO station, 407 and QEW highways and a short drive to Burlington waterfront. This property should showcase in any designer magazine and the owner has meticulously upgraded and maintained the property since new.This property will not last long as it shows 10+++. (id:36096)
RE/MAX Escarpment Realty Inc.

